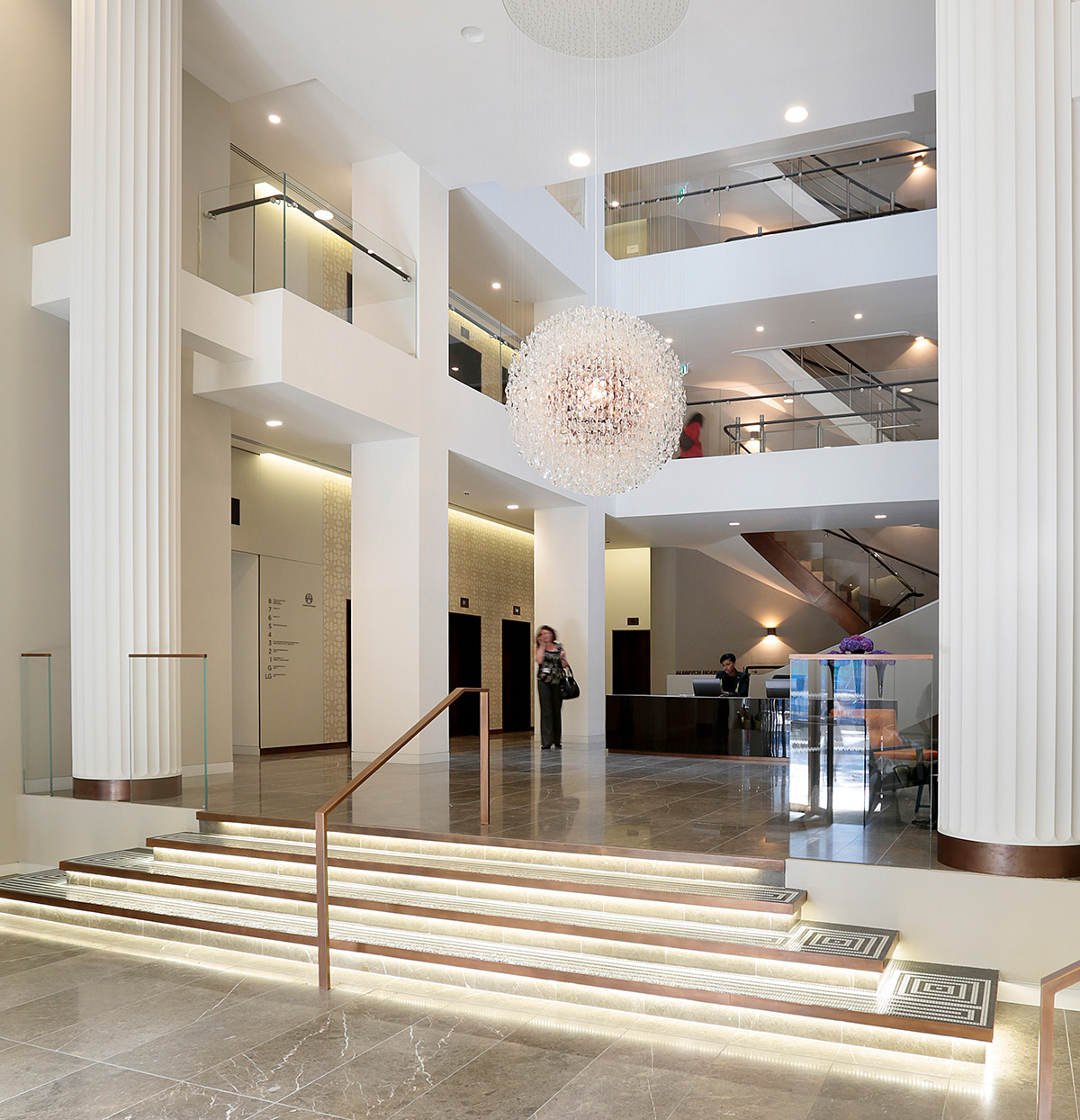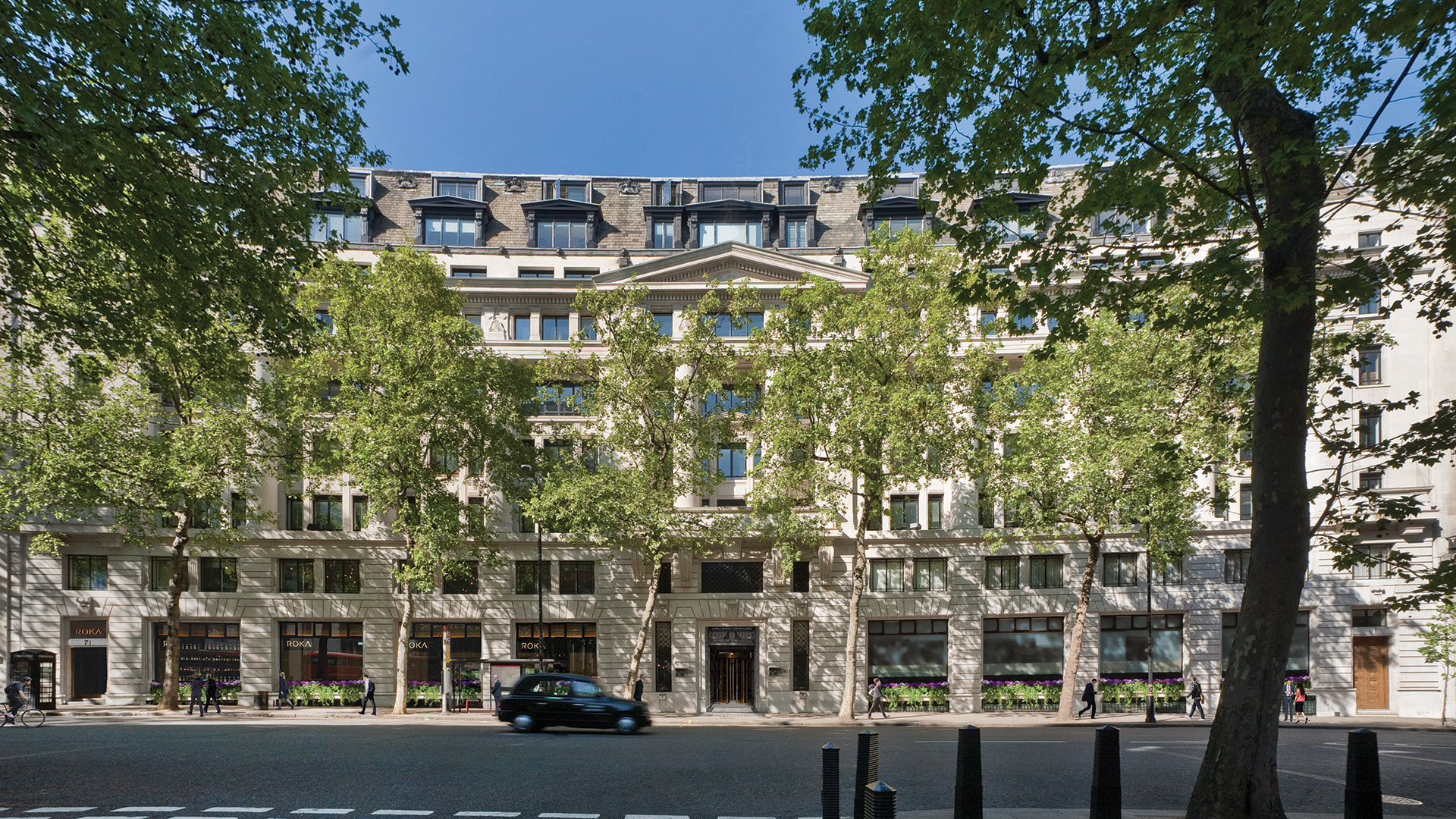Fusing a modern interior with imposing 1920s architecture
Aldwych House totals 174,000 sq ft over lower ground to 8th floors with a 65m frontage onto historic Aldwych.
This imposing building invested with period grandeur, has been brought to life in an exciting and contemporary manner.

23,361 SQ FT GRADE A SPACE
available now on part 6th floor and 8th floors – 16,673 sq ft on 3rd floor coming soon
FLEXIBLE
office provider within the building
COMMUNAL ROOF TERRACE
with panoramic views
MOREYSMITH
designed reception
BREAKOUT AREA
on the ground floor
ROKA
restaurant on ground floor
FULL HEIGHT CENTRAL ATRIUM
(9 storey) which provides a light, modern, spacious circulation area
SHOWERS, CYCLE STORAGE AND A DRYING ROOM
located in the basement with easy access from the rear of the building
FLOORS ARE SERVED BY A LIGHTWELL
on the west side
23,361 SQ FT GRADE A SPACE
available now on part 6th floor and 8th floors – 16,673 sq ft on 3rd floor coming soon
FLEXIBLE
office provider within the building
COMMUNAL ROOF TERRACE
with panoramic views
MOREYSMITH
designed reception
ROKA
restaurant on ground floor
BREAKOUT AREA
on the ground floor
FULL HEIGHT CENTRAL ATRIUM
(9 storey) which provides a light, modern, spacious circulation area
SHOWERS, CYCLE STORAGE AND A DRYING ROOM
located in the basement with easy access from the rear of the building

