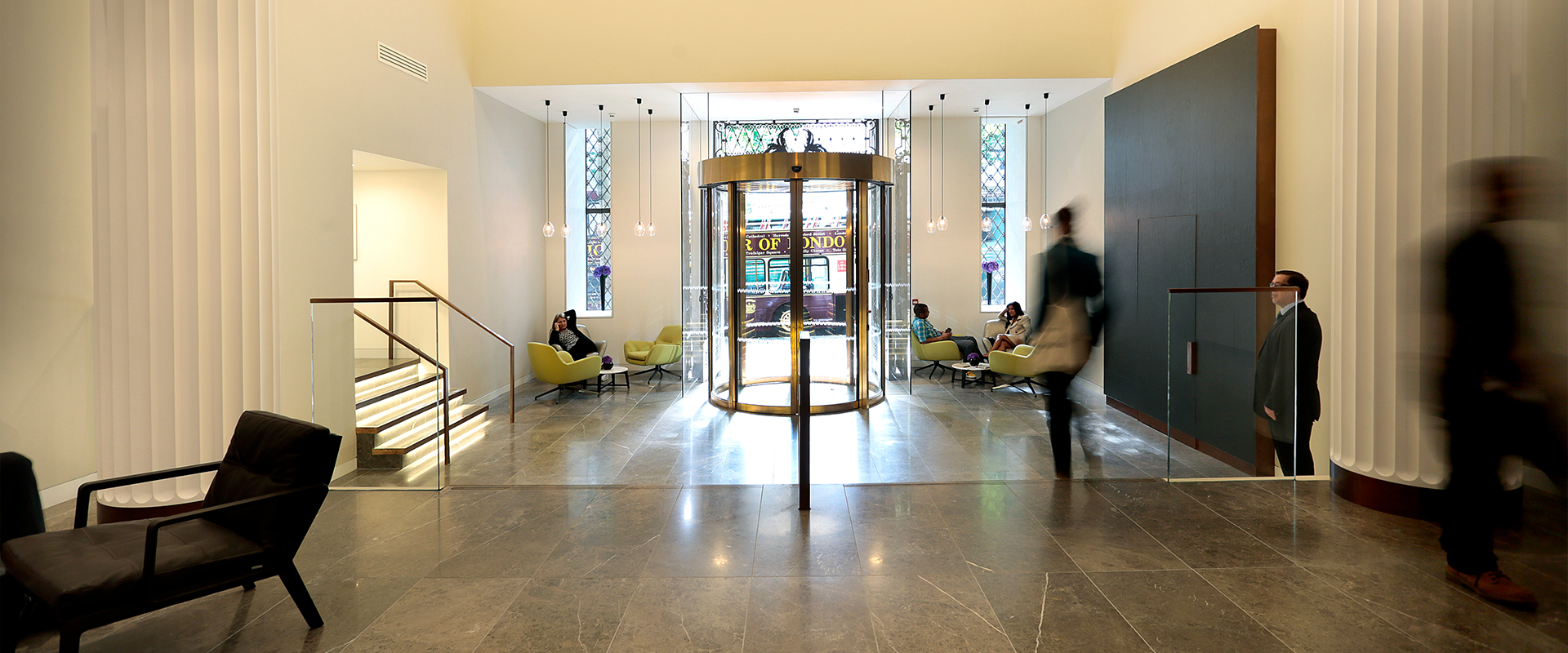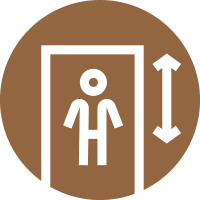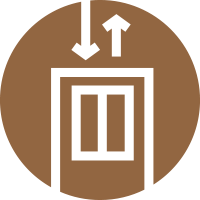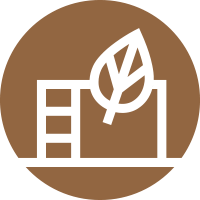
SPECIFICATION
The offices provide flexible Grade A floor space with a plasterboard ceiling and suspended LED lighting finish, dual access to the core and excellent vertical connectivity through a feature staircase in the main atrium.
Overall design
density of 1:10
– Fresh air 1:8
– Means of escape 1:7
– Lifts 1:14
– WCs 1:10
LED LIGHTING
ROOF TERRACE
3,000 sq ft communal terrace and private
terrace for the 8th floor
RAISED FLOOR
2.6M TYPICAL FLOOR TO CEILING HEIGHT
WCS ON EACH FLOOR
4 MALE AND 4 FEMALE SHOWERS
371 SECURE BICYCLE SPACE
325 LOCKERS
VRF AIR CONDITIONING
FIVE 21 PERSON PASSENGER LIFTS
SEPARATE GOODS LIFT
GOLD SKA RATING
LED LIGHTING
ROOF TERRACE
3,000 sq ft communal terrace and private
terrace for the 8th floor












